Custom Home Builder Amarillo
N&B Homes Floor Plans
Upgrade as much as you want.

We take the best of what was and add more of what can be. You're gonna love your new home.
BY
N&B Homes is more than a custom home builder in Amarillo, Texas. Our production homes are unique and customized to your design specifications. We are an experienced team of licensed and insured home builders with the expertise you need to build an exceptional, quality-built home. Building more than 1,600 new homes in Amarillo, Texas, we know a thing or two about building great West Texas homes.
New Construction Homes in Amarillo and Canyon
If you are looking for new construction homes in Amarillo and Canyon, then look no further. Among Amarillo builders N&B Homes stand apart from the rest. Our trademarked building systems allow us to build a lot of house for the money.
Design is the most crucial step. Because the kitchen is the heart of a home, we start there and build a house around it. We have more than 65 modern floor plans to choose from with standard features you would expect from a custom home builder in Amarillo. Robbie Christie, owner of N&B Homes, works directly with the homeowner to develop the overall building plan and stays with the project every step of the way.
N&B Homes Floor Plans
Square Footage and Starting Prices (Excluding Lot Price)
With more than 40 floor plans to choose from, N&B Homes has everything from relatively small, economical homes that meet the needs of young people buying their first home as well as empty nesters looking to downsize in pursuit of a simpler lifestyle to larger, upscale homes that fit the demands of young families as well as mobile professionals looking for a more comfortable standard of living. Each floor plan comes stacked with a lot of standard features that you would typically find in a custom-built home. And many upgrades are available. There are plenty of floor plans to choose from. Starting prices exclude lot cost.
Instructions
Purchasing a new home from N&B Homes isn’t a difficult process. The starting price for your home includes a list of Standard Features and Optional Upgrades. The lot price is not included in the starting price. If you don’t see what you want in the Standard Feature list, you can tweak it. Once you have made all your choices, we will determine the completion date for your home. We will not begin the building process until you have completed all your choices.
Changes in Plans and Specifications
Continuing a policy for constant improvements, N&B Homes reserves the right to make changes in the plans and specifications, and to substitute material of similar quality without notice or prior obligation. Packages on homes constructed prior to this printing may have different features. Standard Features may change without notice.
| Construction Package | |
| Dirt Pad - Compacted & Tested | STANDARD |
| Foundation - 12" x 24" footings (incl. porches & patios) | STANDARD |
| Slab - Compacted sand w/ rebar | STANDARD |
| Framing - Walls - 2x4's on 16" centers | STANDARD |
| Roof - 30 year shingles w/ upgraded underlayment | STANDARD |
| Exterior Design Package | |
| 7/12 Roof Pitch | STANDARD |
| 2 car garage - 21 x 22 | STANDARD |
| Front Door - Fiberglass w/ large glass insert | STANDARD |
| Windows - Low E, Double pane, argon filled | STANDARD |
| Windows - Front - Wood Smart siding shutters | STANDARD |
| Soffit and Fascia - Wood Smart siding | STANDARD |
| Covered rear patio w/ Brick column | STANDARD |
| 6' Wood picket fence w/ steel posts & 2 - 3' gates | STANDARD |
| Sprinkler & Sod (front/back) Lot sizes up to 65' x 110' - City only. Country lots is not included | STANDARD |
| Flower bed cut outs w/ soaker hoses | STANDARD |
| White Mortar | STANDARD |
| Interior Design Package | |
| Kitchen w/ custom Knotty Alder cabinets | STANDARD |
| Hardware and Lighting - Silver | STANDARD |
| Plumbing Faucets - Chrome | STANDARD |
| Painted Trim - Pine - 5" baseboards, 3" door casing | STANDARD |
| Painted Trim - Pine - Crown (n/a Bath/Utility) expect Fox Hollow | STANDARD |
| Texture - Sprayed - All Walls and Ceilings | STANDARD |
| Attic Access ladder | STANDARD |
| Square windows trimmed in wood. Except Fox Hollow | STANDARD |
| 9' Ceilings | STANDARD |
| Flooring Package | |
| Ceramic tile - Kitchen, Dining, Baths, Living Room, Halls & Utility | STANDARD |
| Carpet - Bedrooms - 1/2" Pad | STANDARD |
| Kitchen Design Package | |
| Custom Knotty Alder cabinets w/ silver pulls | STANDARD |
| Quartz Countertops w/ 1 row of backsplash | STANDARD |
| Undermount Kitchen sink | STANDARD |
| Stainless Steel Appliances - Range, Dishwasher, Microwave | STANDARD |
| Plumbing Faucets - Chrome | STANDARD |
| Bath Design Package | |
| Double Vanity sinks in Master bath | STANDARD |
| Undermount Sinks | STANDARD |
| Plumbing Faucets - Chrome | STANDARD |
| Quartz Countertops w/ 1 row Backsplash | STANDARD |
| Ceramic tile - Floors and Walls (around Tub/Showers) | STANDARD |
| Recessed Can Lights over Tub/Showers | STANDARD |
| Knotty Alder Cabinet Above all Toilets | STANDARD |
| Window over master tub (if available) | STANDARD |
| Utility Design Package | |
| Ceramic Tile - Floors | STANDARD |
| Knotty Alder Cabinet w/ Closet Rod over Washer/Dryer | STANDARD |
| Natural Gas Package | |
| Check Availabillity | STANDARD |
| Lighting and Electric Package | |
| Silver Lighting Fixtures | STANDARD |
| Fixtures in Baths, Garage, Utility, Master closet | STANDARD |
| 52" Ceiling Fan w/ Light Kit in Livingroom | STANDARD |
| Small Ceiling Fan w/ Light Kit in Bedrooms | STANDARD |
| Recessed Lights in Dining, Kitchen, Over tub/shower, Porch/Patio | STANDARD |
| Recessed Lights in Livingroom & Den (If Equipped) | STANDARD |
| LED Under Cabinet Lighting in Kitchen | STANDARD |
| Exterior Accent Eve Lights | STANDARD |
| Christmas outlets w/ switch (2 plugs in eaves) | STANDARD |
| Pendant lights over island (if available) | STANDARD |
| Energy Package | |
| Spray Foam walls and attic | STANDARD |
| HVAC Systems - Heat Pump Units | STANDARD |
| Tidbits | |
| 25 Years Building in Amarillo | STANDARD |
| Top Resale Value - According to Amarillo Realtors | STANDARD |
| Accredited with the BBB | STANDARD |
| Many Options and Upgrades to choose from | STANDARD |
| Standard Features and Materials can change without notice | STANDARD |
Lightbox Gallery
Click on any floor plan to view gallery.

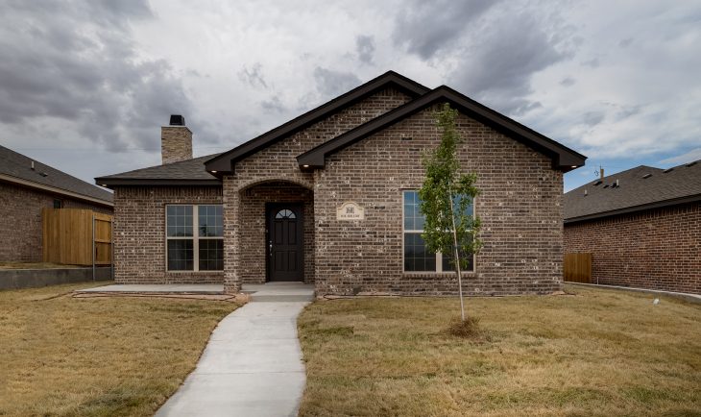
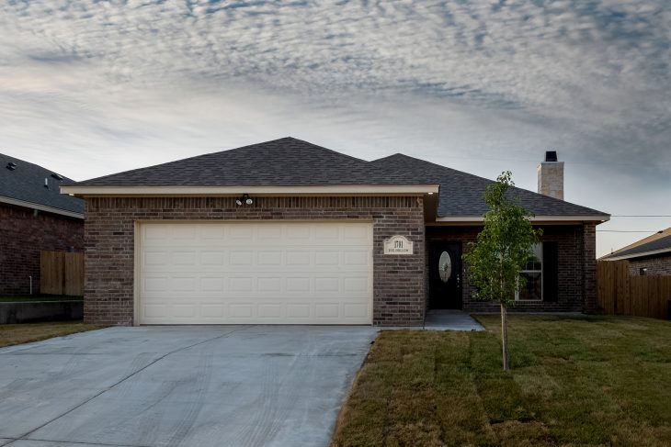
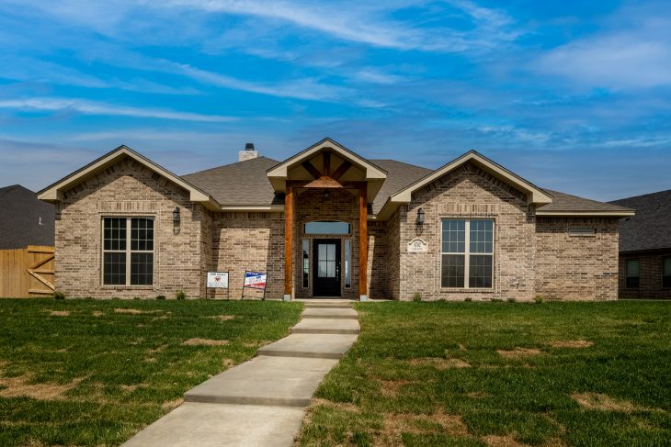
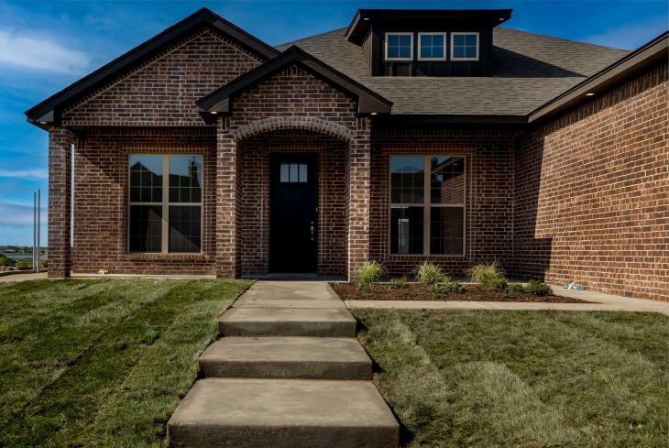
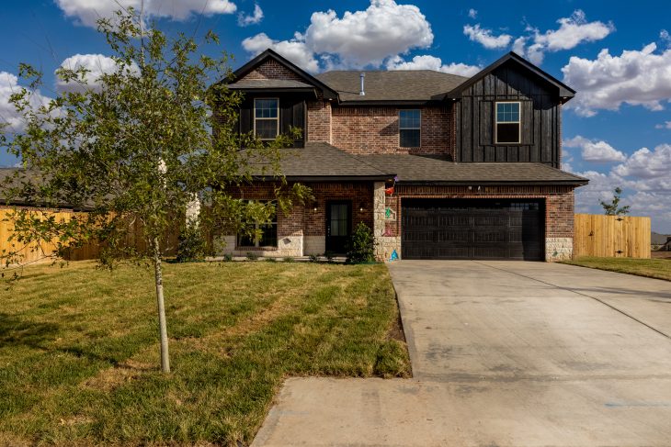
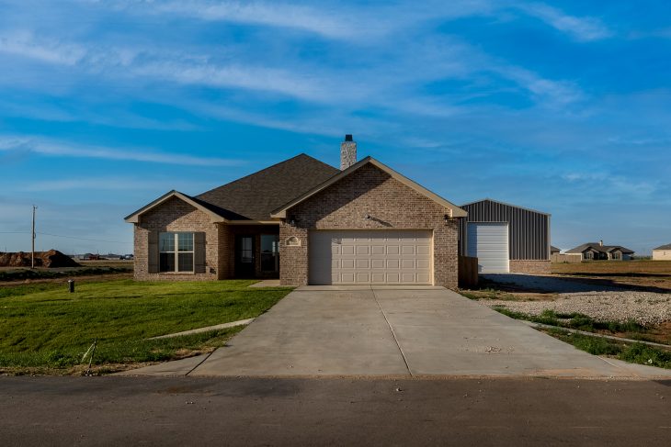
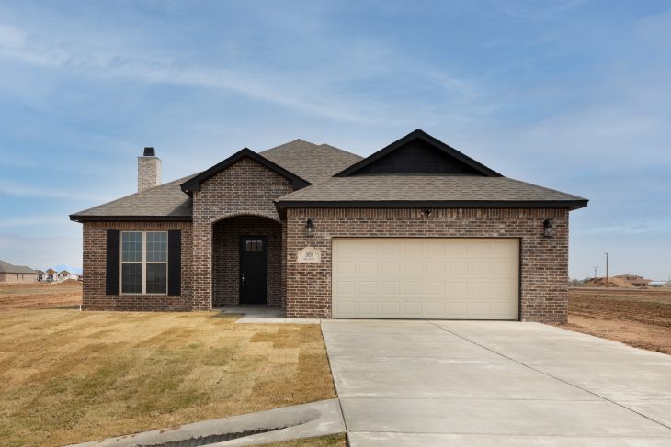
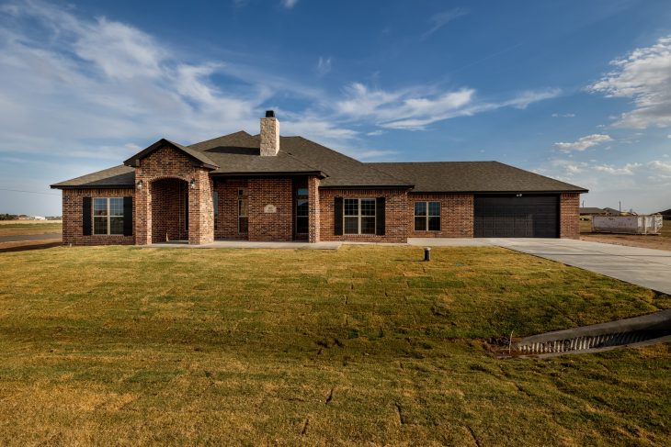
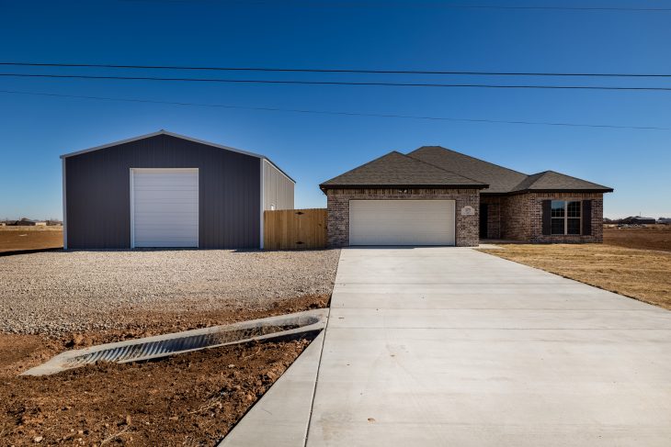
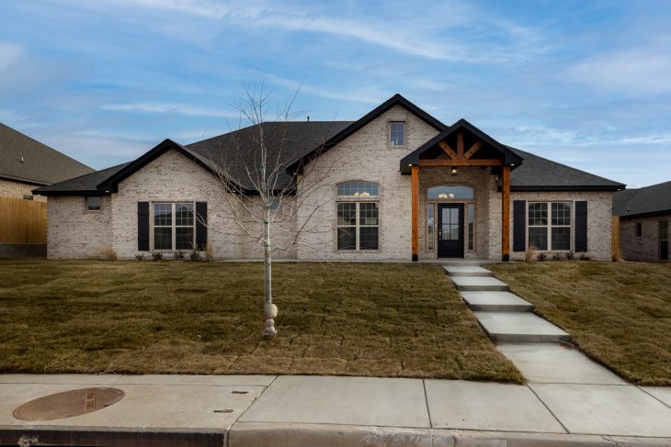
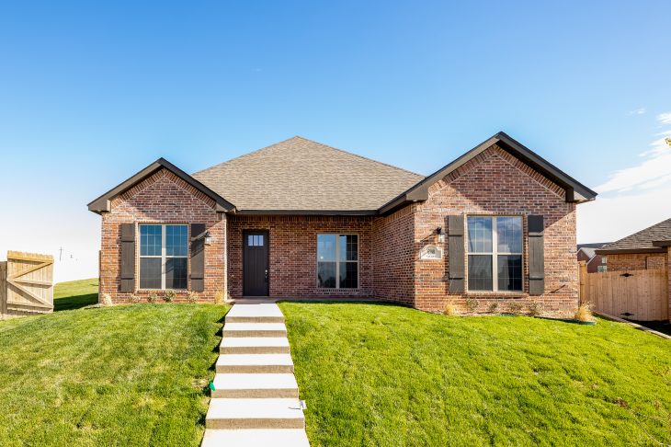
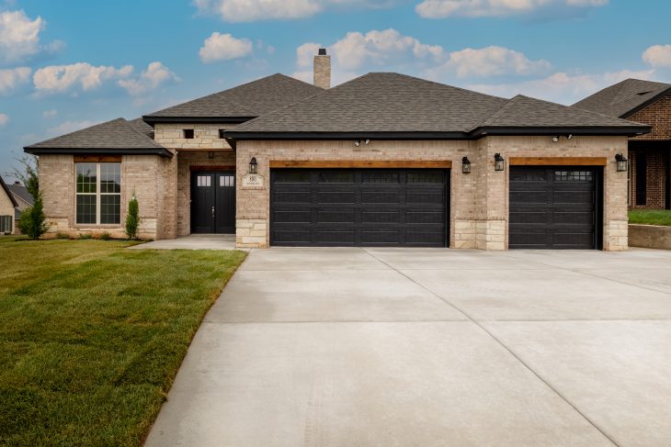



 14201 I-27 Amarillo, TX 79119
14201 I-27 Amarillo, TX 79119
